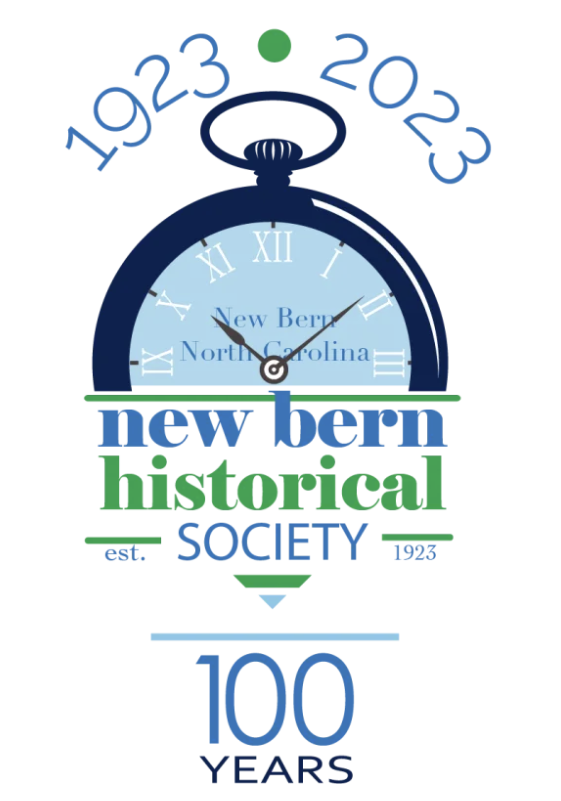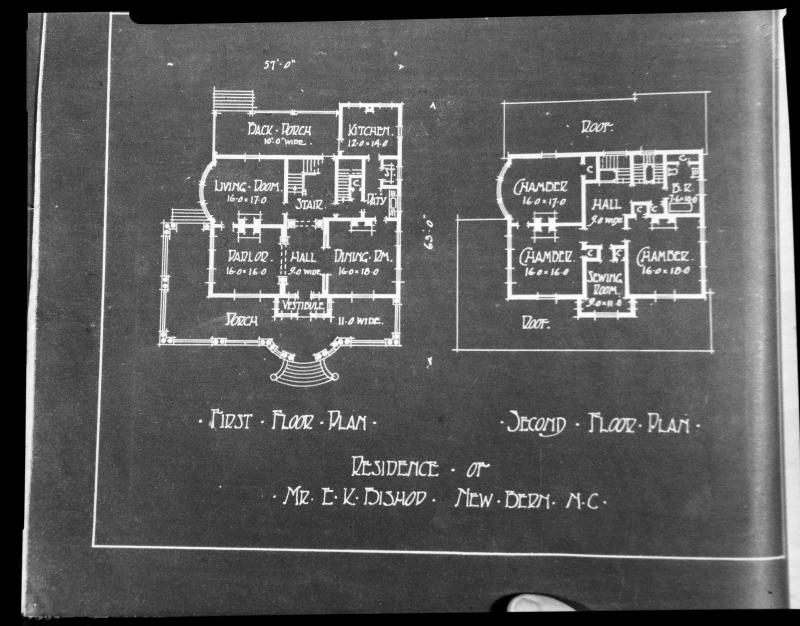E.K. Disharood Residence Floor Plans
Description:
Historical architectural floor plans of the E.K. Disharood residence in New Bern, NC, showing detailed layouts of both the first and second floors.
Identifier:
NB.2024.13.1551
Subject:
Coor-Bishop House, 501 East Front Street
Coverage:
Unknown
Publisher:
NBHS
Type:
Photo
Format:
.JPG
Language:
English
Rights:
© New Bern Historical Society. Some rights reserved. See the Rights page for details.
- Item sets
- Benners-Kellum Collection
Position: 1643 (5 views)


Comments
No comment yet! Be the first to add one!